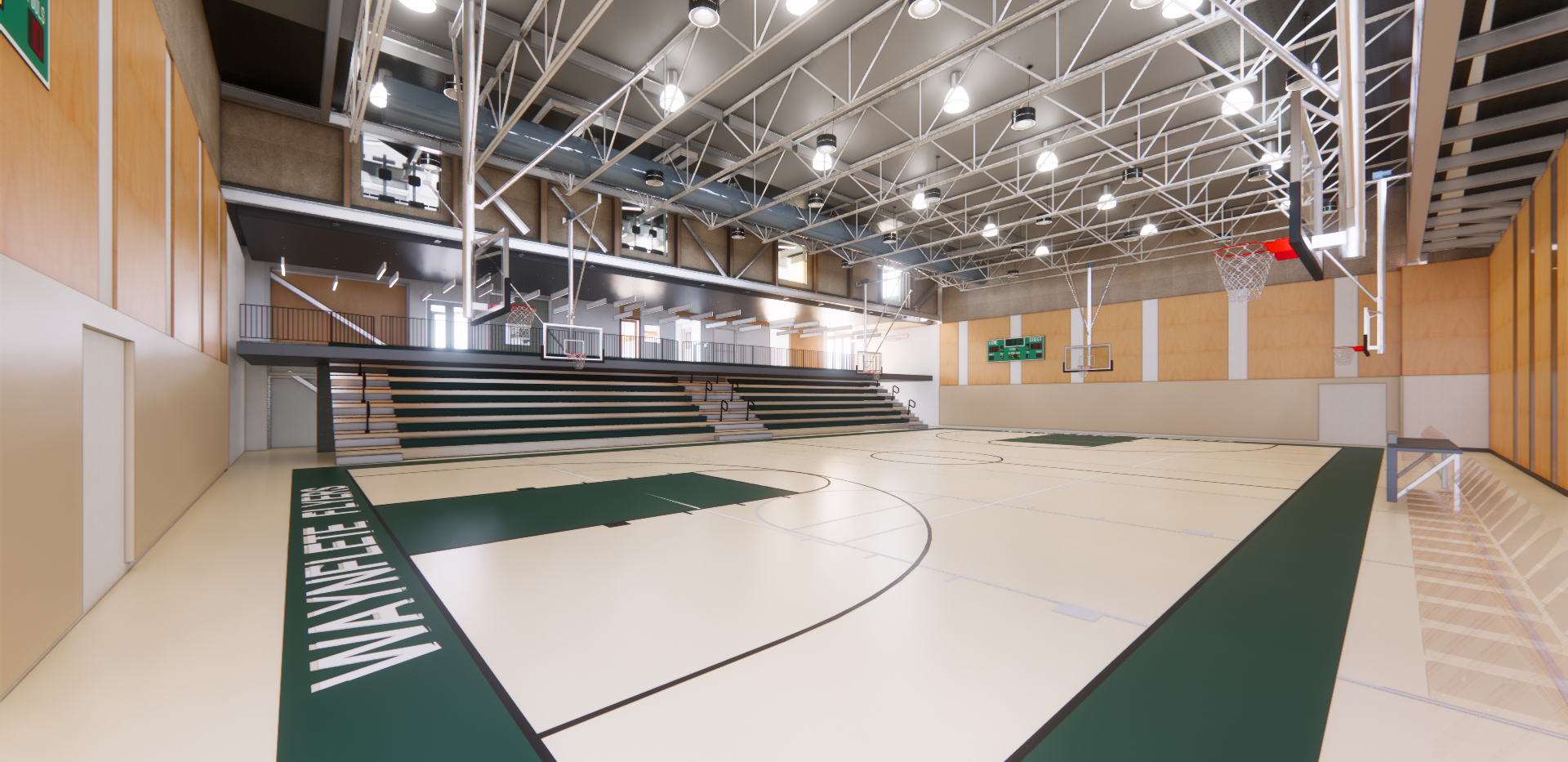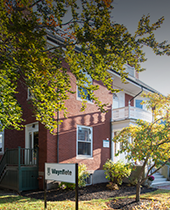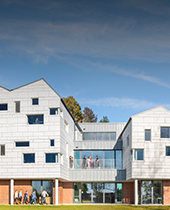
Wellness and Athletics Center FAQ
Construction is underway for Waynflete’s new Wellness and Athletics Center. Since any major campus project brings some temporary adjustments, we want to ensure that our community members feel informed and supported throughout the process.
This “frequently asked questions” page is designed to answer common inquiries about how daily routines, spaces, and student experiences will change during the construction process. It will also offer a glimpse of the exciting future we’re building together. Be sure to check out the live feed of the construction site at the bottom of the page!
If you have any questions about the project that are not addressed here, or have any suggestions for this page, please contact your child’s division director or email us. Be sure to check out the live feed of the construction site at the bottom of this page!
PROJECT OVERVIEW
Why is this project important to the school?
Healthy minds go hand in hand with healthy bodies. From the earliest grades, Waynflete students are encouraged to move, play, and explore their physical potential. Young children build body awareness and self-control. Middle schoolers develop confidence and camaraderie as teammates. In the Upper School, students rise to new challenges, learning resilience, leadership, and school spirit through competition. Our new Wellness and Athletics Center will deepen this journey, offering expanded spaces where students of all ages can develop perseverance, discover their personal bests, and experience the joy of movement.
The Center also reflects Waynflete’s commitment to whole-person wellbeing. The new facility will support a wide range of wellness experiences— from quiet yoga and peaceful gathering spaces to reflective time for re-centering. It will also serve as the home for the school’s wellness curriculum, providing dedicated space for classes that explore student health and the many dimensions of self-care.
The Wellness and Athletics Center will be a place where every student—not just those who identify as athletes—can move their bodies, settle their minds, and develop habits that support lifelong wellbeing and learning.
Why is this project necessary now?
Waynflete’s current gymnasium was built in the 1970s. Although it has served the school well for more than five decades, it has now outlived its usefulness. While it has been a cornerstone of our physical education and winter athletic programs, it faces several critical issues, including size constraints, structural concerns, outdated design, energy inefficiency, and accessibility limitations. These factors have led to the decision to replace the gymnasium with a state-of-the-art facility that will better serve our students for years to come.
What is the project timeline?
- Access to the current gymnasium ended on Friday, April 4, 2025.
- Decommissioning of the current gymnasium began on Monday, April 7, 2025.
- Demolition of the gymnasium began on Monday, April 21, 2025.
- The project will be completed by October/November 2026.
What new features will be included in the new Wellness and Athletics Center?
The new facility includes:
- Dedicated wellness level, including three classrooms, an area for quiet reflection, and a movement studio.
- Dedicated fitness level, including areas for cardio/strength/conditioning and for rowing ergs.
- Entrance level, including offices for athletics staff and coaches, and a mezzanine overlooking the court.
- Court level that allows for two full-court basketball practices and proper run-out areas. Seating capacity will increase from 85 to more than 300 spectators. This level also houses team/coach/official locker rooms, a trainer’s room, and meeting space for teams (for post-game reviews).
The new facility will be connected to the Lower School via a tunnel, which will make it unnecessary for students to change into winter clothing to access the facility.
Are there any drawings or images of the new facility?
Architectural renderings are available in this gallery.
Be sure to check out the live video feed of the construction site at the bottom of this page!
What hours will the construction site be in operation?
Typical site hours are 7:00 a.m.–5:00 p.m. (work cannot begin prior to 7:00 a.m.). Work is permitted up to 7:00 p.m., and there may be some occasions when this will be necessary. Saturday work will be required periodically within the 7:00 a.m.–5:00 p.m. timeframe.
Are there other project details?
As with any project in the City of Portland, our partner Zachau Construction will be required to submit and receive approval of a construction management plan. This plan, which is reviewed by the City’s planning department as well as the Department of Public Works, addresses work hours, traffic control, dust control, etc. We are required to control dust from construction-related activities by street sweeping, putting down calcium on site, and by using water to wet down areas—particularly during demolition—to prevent airborne dust. We will be requesting the use and occupancy of Fletcher Street to create a safety barrier/perimeter from the work site as well as a location to stage equipment.
The noisiest activities will occur at the beginning of the project as the current gymnasium is demolished and site excavation begins. The goal is to have the building and exterior shell completed by the winter 2025. The majority of the work throughout the winter will be conducted indoors and noise pollution will be significantly reduced. Noise and exterior activities will ramp up for a shorter period of time throughout spring/early summer 2026 as exterior hardscaping/landscaping and site finishing work is completed. Zachau Construction has significant experience working in urban neighborhoods. It will be our shared priority to maintain an open line of communication with neighbors detailing our upcoming activities so that noise/changing conditions/special concerns can be communicated as necessary.
The City of Portland requires the completion of a hazardous material survey, which documents the location of any asbestos within the structure, by a licensed inspector prior to issuing a demolition permit. This inspection was completed in August 2024—no asbestos was found.
The use of Fletcher Street is critical to the logistics of the building construction due to the geometry of the site. Neighbors will have access to all driveways and doors. The portion of Fletcher Street directly adjacent to the current gym be closed during construction.
ACCESSING THE LOWER SCHOOL
Will there be any changes to the way we access the campus during drop-off and pickup?
Yes. Starting Monday, April 14, 2025, the Fletcher Street gate will close for the duration of the project. Lower School parents and faculty/staff will access the campus from Spring Street at the Spring Street/Thomas Street crosswalk. Click here to view a map showing these changes.
Can we take a shortcut to the Lower School by walking down the driveway on the west side of Thomas House?
No. The Thomas House loop will be an access point for construction vehicles. For the safety of all our community members, this lane will be closed to pedestrian traffic. Waynflete staff will help direct community members to the walkway beside the Middle School. New warning signs will be posted at both sides of the west Thomas House driveway. Click here to view a map showing these changes.
How will we access the front door of the Lower School?
The Upper Playground will be a fenced-off staging area for the project. Families will access the Lower School by walking down the sidewalk between the fenced-off area and the Early Childhood space (west side of Founders Hall) to access the Lower School entryway. Click here to view a map showing these changes.
Is there a map showing these changes?
Yes. Click here to view the map.
Can I briefly park in the Thomas House lot at any time during the day?
Thomas House lot parking spaces are reserved for faculty, staff, and Admission visitors. The construction project will unfortunately result in the loss of four parking spaces for the duration of the project. We ask parents to park in the neighborhood when dropping off their children or visiting the school.
PLAYGROUNDS
What’s happening to the Upper Playground?
The current Upper Playground will be fenced off for the duration of the project. The playground will be relocated to a fenced-off portion of The Sanctuary. This temporary play area will feature new structures and equipment. The Upper Playground will be reconstructed in its original location at the conclusion of the project.
Will anything change with the Lower Playground / Lower Field during the project?
There will be no changes to the Lower Playground / Lower Field. Note that the stairs from the Upper Playground to the Lower Field will be closed for the duration of the project, however. Students will access the Lower Field via the lower level of the Lower School building. Click here to view a map showing these changes.
With the Sanctuary split into two parts, how will Middle School recess be affected?
In addition to the courtyard, Middle Schoolers will have new access to Waynhenge (Emery courtyard) at various times during the week.
ATHLETICS
What will happen with PE classes?
PE classes will held in Sills Hall and in outdoor spaces
What about Middle and Upper School athletics and games?
In addition to using Sills Hall, we are partnering with SMCC and other area schools/organizations for practices and games. Parents and students will be kept apprised of these changes.

